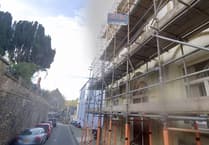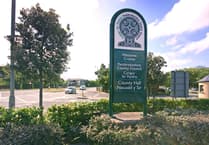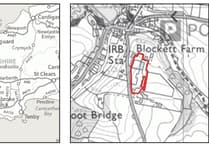Plans for new glazing at a medieval Pembrokeshire church of ‘exceptional interest’ have been approved by the National Park.
The listed building consent application to the Pembrokeshire Coast National Park Authority by Rachel Morley of Friends of Friendless Churches sought permission for the reglazing of the west window in the north aisle of the Grade-I-listed St Michaels Church, Church Lane, Castlemartin.
Since 2016, the church has been managed by the Friends of Friendless Churches with various repairs (roof, tower, windows) carried out in 2022.
A supporting statement through agent Andrew Faulkner Associates Ltd describes St Micheals, which includes a 12th century font, as “a fine large rural medieval church (late 12th century) with an ancient history and much adaptation, particularly to the tower and east end”.
The report stated: “The north and south chapels, and the north transept, were removed in the fifteenth centuries. The 1858 restoration (David Brandon, commissioned by John Campbell, Earl of Cawdor) saw the church re-roofed, refloored (including the encaustic tiles in the chancel – with the Cawdor Arms in decoration) and refenestrated. It is from and after this period that most of the current leaded light glazing was introduced.
“The church houses a good collection of leaded light windows including the east window (depicting the ascension, by Heaton, Butler and Payne), the slype window (depicting St Michael, possibly also by Heaton, Butler and Payne, around 1900) and the south transept (Crucifixion, designed by Pugin – the only surviving Pugin window in any Welsh church – and the last remaining window made by Hard, one of five originally installed in the church) Pugin. Other windows are more ordinary 19th century work of strongly C19th character.”
“The church is an important rural ecclesiastical building or medieval origin containing important elements of fabric and fittings. Listed at Grade I it is considered to be a particularly important building of ‘exceptional interest’.
“The west window of the north aisle is made of large sheets of modern plate glass, and in poor condition.”
An officer report recommending approval said: “The scheme is considered to be in keeping with the character of the Listed Building, and its setting in terms of design and form. As such, the application can be supported subject to conditions,” adding: “The existing glass panes are an ugly distraction, the proposed replacement appropriately traditional in construction, but contemporary in its simple design – and dated in terms of provenance.”
The application was conditionally approved.





Comments
This article has no comments yet. Be the first to leave a comment.