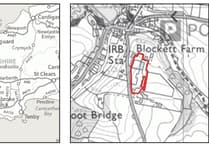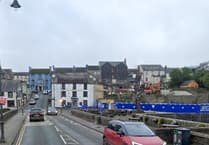A community initiative to renovate a former Temperance Hall in Haverfordwest, which has been a cinema, a bingo hall and a WW2 billet for Dutch soldiers, into a print works and exhibition centre has been given the go-ahead.
In an application to Pembrokeshire County Council, Stuart Berry of community-led initiative Haverfordwest Heritage sought permission for works at the Grade-II-listed Temperance Hall, 5 St Mary Street.
The long list of works and renovations would create a new heritage printing centre, temporary exhibition area, cafe and private enterprise space.
Works started in September 2024.
A supporting statement through agent Acanthus Holden Architects said the Temperance Hall dates from 1888-89, previously housing the Dolphin Inn and was originally earmarked for a free library and museum, instead the hall was built as part of the 19th-century Temperance Movement.
“Its architectural significance includes a grand stuccoed façade, a large central arched fanlight with coloured glazing, and a distinctive pediment inscribed with ‘1888 Temperance Hall’,” the statement, says, adding the building’s use evolved over the 20th century, variously becoming “White’s Cinema de Luxe, a billet for Dutch soldiers during WWII, a bingo hall, a Masonic lodge, and an attempted Indian restaurant in the early 2000s”.
It has stood vacant for over 13 years during which time significant internal changes were made, including the loss of original tiered galleries and the insertion of a poorly designed mezzanine, the statement adds.
Detailing the applicant and proposal, it says Haverfordwest Heritage had a mission “to transform empty heritage buildings into vibrant spaces that support learning, local enterprise, arts and culture,” adding: “The proposal seeks to refurbish and repurpose the building as a Heritage Print Centre (ground floor), temporary exhibition space (first floor), and café (mezzanine). The basement will be occupied by related private enterprises, accessed from Dark Street.
“This scheme not only aims to bring the building back into meaningful use after over a decade of vacancy, but also does so in a way that respects and responds to its architectural, social and historic significance.”
An officer report recommending approval said it “considered that the proposal is acceptable in general design terms and with the imposition of conditions for the planning permission and listed building consent the development would be compatible with the character and capacity of the site and have a positive impact on the character of the listed building”.
The application was conditionally approved.





Comments
This article has no comments yet. Be the first to leave a comment.