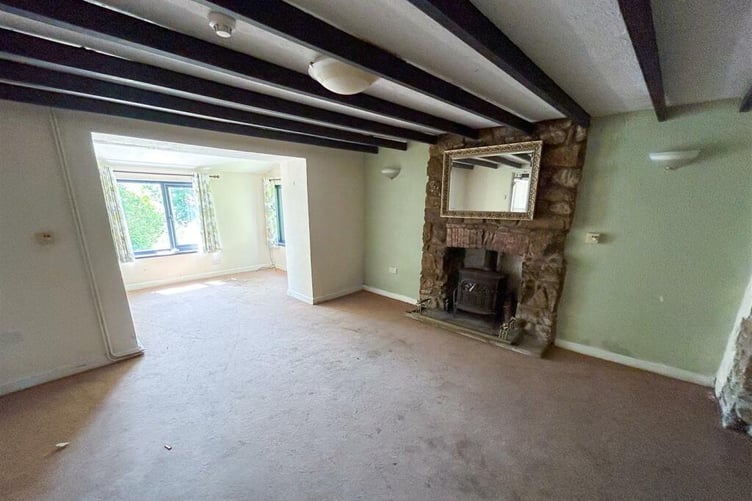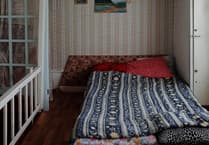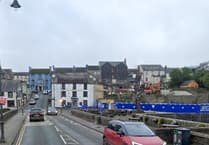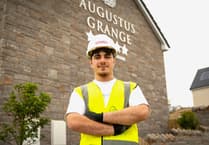This former care home for sale has twelve rooms - and costs less than £500,000.
Castle View, in Llawhaden, sits in approximately half an acre of land and sits next to the Llawhaden Castle.
The main building is of part solid brick-and-stone construction and part cavity wall construction, sitting under a concrete tiled roof.
The property could be redeveloped into residential dwellings subject to planning permission, or could be reused as a care home.

To the front of the building is a recessed entrance porch leading into an entrance foyer, which has access to a study and a living room with character stone walls.
There is also a secondary living room area, a kitchen with a preparation area, an office and a sunroom.
Completing the ground floor are four bedrooms and a WC area for residents.

A mezzanine staircase leads to the first floor landing, where the rooms have been partially demolished, ready for conversion.
Remaining on this level are six rooms and an open former WC and bathroom area.
The property is immediately adjacent to Llawhaden Castle and its moat, and has a gravelled parking area to the rear.

The property is being sold by estate agents R K Lucas & Son for a price of £499,950.
The agent described it as “a substantial detached property set immediately in the shadow of Llawhaden Castle and within the picturesque and popular mid Pembrokeshire village of Llawhaden.”





Comments
This article has no comments yet. Be the first to leave a comment.