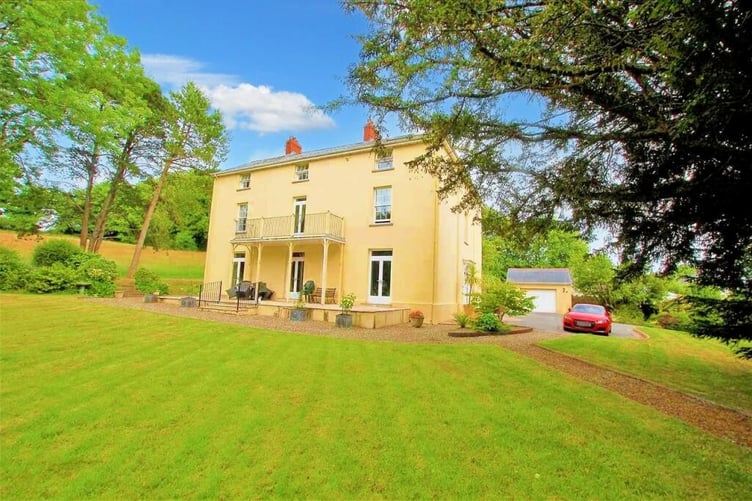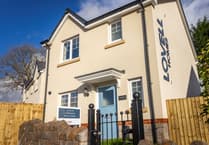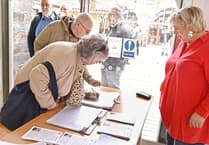This former rectory for sale is more than 100 years old and sits in seven acres of grounds.
Parsonage House, in Begelly, was built in the 19th century as a rectory for the parish of Begelly, and was originally just two storeys.
However, a few years after the property was built, another storey was added due to complaints from the vicar that he couldn’t see the church from the rectory.

The house has been restored in recent years, but retains period features such as character fireplaces and ornamental ceilings.
On the ground floor, hardwood double doors lead to the reception hall, which has ornamental coving and a ceiling rose, and the sitting room, which features a Victorian fireplace and French doors to the garden.

The dining room also has French doors and a wood burner with a slate hearth , while the kitchen/breakfast room has a cooking range and a central island.
Completing the ground floor is a lounge with French doors and a Victorian fireplace, a snug/study with an en-suite bathroom, a utility room, and a cloakroom.
An ornamental turning staircase leads to the first floor, where there are five bedrooms, a cloakroom and a bathroom.

The principal bedroom has an en-suite bathroom, a fireplace and a balcony overlooking the garden.
On the second floor, there are a further four bedrooms, each with Victorian fireplaces, a box room, a bathroom and a shower room.
This top level has previously been used as a self-contained apartment.

Outside, the grounds span approximately seven acres, with ornamental gates and a driveway leading to a detached garage.
To the east of the house is a walled garden with a stone shed and an orchard, a block shed and a greenhouse.
On the other side are the formal gardens, which are mostly laid to lawn and include a terrace and balcony, while the rest of the grounds could be used as paddocks.
The property is being sold by Guy Thomas & Co for a price of £950,000.
The agent commented: “An imposing, elegant and tastefully renovated 19th century former rectory standing in approximately seven acres of attractive, mature grounds.
“Parsonage House was apparently originally built as a two storey rectory for the parish of Begelly during the 19th century.
“However, we understand that a few years later an additional floor was added following complaints from the vicar that he could not see the church from the rectory!
“The house has about 20 rooms and has been gracefully restored in recent years retaining beautiful features including the staircase, fireplaces and ornamental ceilings etc.
“Parsonage House would be ideal as a family home, perhaps one of say three or more generations.
“However, subject to consent, it has possibilities as a country hotel, a residential care home or conversion into apartments - indeed the top floor was previously a self-contained flat.
“Furthermore, there may be future potential in respect of development of at least part of the grounds. Parsonage House is not a Listed Building.
“The setting is rural but not remote. Easy access can be gained to the local amenities and tourist attractions, the nearby towns of Narberth and Tenby, various beautiful sandy beaches within the southern section of the Pembrokeshire Coast National Park plus the A477T leading to other parts of Pembrokeshire and beyond.”





Comments
This article has no comments yet. Be the first to leave a comment.