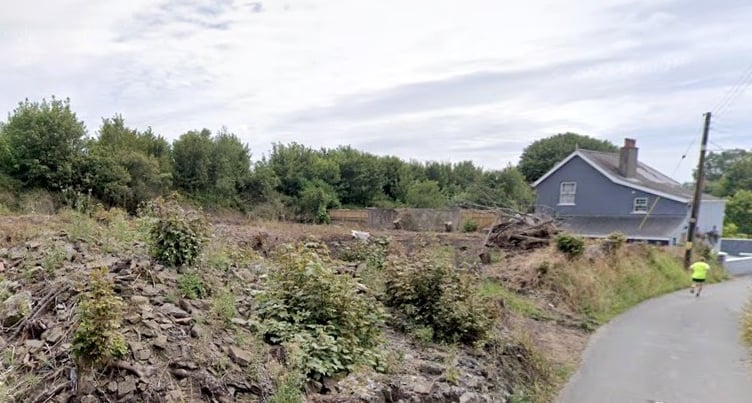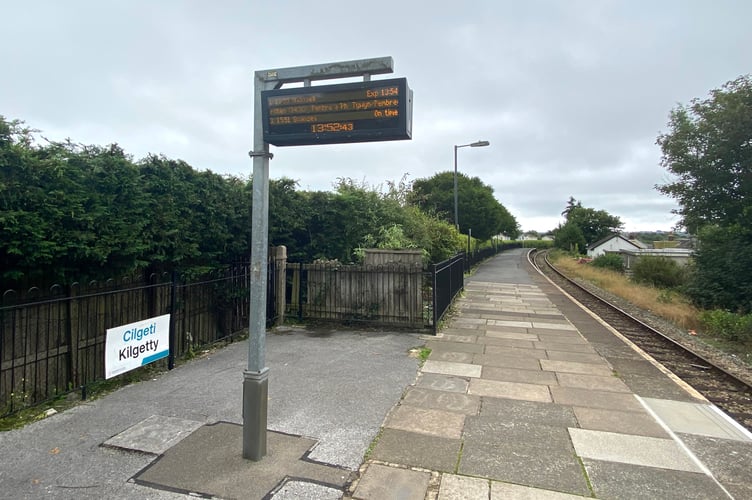Plans to build three homes near the railway line on the edge of Kilgetty have been turned down once again, in part due to not enough homes being proposed.
In a resubmitted application, following a refusal last year, Kilgetty resident Robert Bowen, through agent Ceri Davies Planning Ltd, had applied to Pembrokeshire County Council planners for outline permission to develop the three plots on a vacant site between Westaways and The Laburnums, at the village’s Station Road.
It sought the erection of three detached dwellings on the 0.16ha site accessed from Station Road with private gardens, parking and each with a detached garage.
The proposal was again supported by Kilgetty/Begelly Community Council, but one letter of concern by a member of the public was raised, as in the previous application, citing fears including an overbearing scale of the development and impact of the foundations on neighbouring properties.
A supporting statement through agent Ceri Davies Planning Ltd said: “While the proposed development would inevitably change the character of the site itself, the proposed changes would not result in an unacceptable impact on the surrounding area nor would it have an adverse impact on existing neighbouring development, highway network or local infrastructure.
“In conclusion, it has been demonstrated that there are significant material considerations weighing in favour of the development. It is therefore respectfully requested that this application be approved.”
Part of the reason the previous scheme was refused was an indicative density of 19 dwelling per hectare rather than a policy requirement of 25.

An officer report recommending refusal for the latest scheme said: “As previously stated, it is a requirement [of policy] for sites of over 0.10 hectares to be developed at a density of at least 25 dwellings per hectare unless ‘exceptional circumstances’ can be evidenced that may justify a lower density.
“The proposal would result in a density of 19 dph. Within the supporting statement submitted with the application exceptional circumstances advanced include the site being an in-fill site, the access and railway line to the rear constrain the site resulting in a cramped form of development for four dwellings, and the increase in density would not be visually in keeping with the wider area and would result in a negative impact on neighbouring amenity.
“In addition, it is suggested within the supporting statement that four dwellings served by four separate accesses could not be accommodated.
“Although the points within the statement are acknowledged, due to the varying design and scale of dwellings within the area, the site could accommodate four dwellings of a lesser scale, with a shared access or two pairs of semi-detached dwellings with a single access. It is also considered that semi-detached dwellings, by virtue of being semi-detached nature could reduce any impact on the amenity of neighbouring occupiers.
“Therefore, the circumstances set out within the statement are not considered to constitute exceptional circumstances to justify a lower density than set out [within policy].”
The application was refused by planners.





Comments
This article has no comments yet. Be the first to leave a comment.