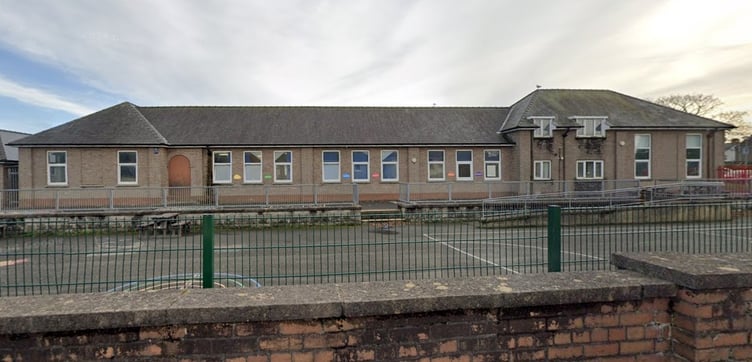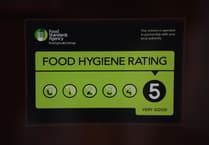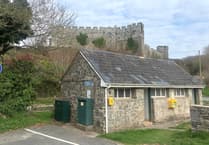A fire safety improvement scheme at a Pembrokeshire school has been approved by the county council.
A Pembrokeshire County Council application, through agent Harries Planning Design Management, sought permission for fire exit doors, and internal improvements for fire safety at Milford Haven Primary School, Prioryville Road.
A supporting statement said: “This application seeks to provide new fire exits and ramps which comply with current guidelines and provides adequate safety for the school. All the works proposed are deemed necessary to provide accessible means of escape in the event of a fire.
“The proposal has been designed in accordance with current fire regulations, and fire exits will be of a typical design. To bring the school up to date with fire regulations compartmentation is necessary, this will require fire exits and ramps outside each of the 11 classrooms.
“Consequently, the proposal seeks existing windows to be removed and replaced with fire escape doors and a level threshold to be created to provide wheelchair access. There will be a total of 11 fire exits and ramps proposed. There will be one proposed on the southern elevation, three on the northeast, three on the northwest and four on the southeast.
“Internal alterations proposed will entail replacing existing loft hatches on the first floor, as well as all internal fire exit doors with new standardized fire doors and hatches that achieve a minimum 30-minute fire rating.
“Overall, this proposal is considered essential for the school to continue to operate under current fire regulations, and as the building is located within the existing school compound, it would not create any negative impact on the surrounding areas. Ecological enhancements have been proposed and include two bird boxes. In addition, one 380ltr water garden is proposed to further enhance green infrastructure.”
The application was conditionally approved by officers under delegated powers.





Comments
This article has no comments yet. Be the first to leave a comment.